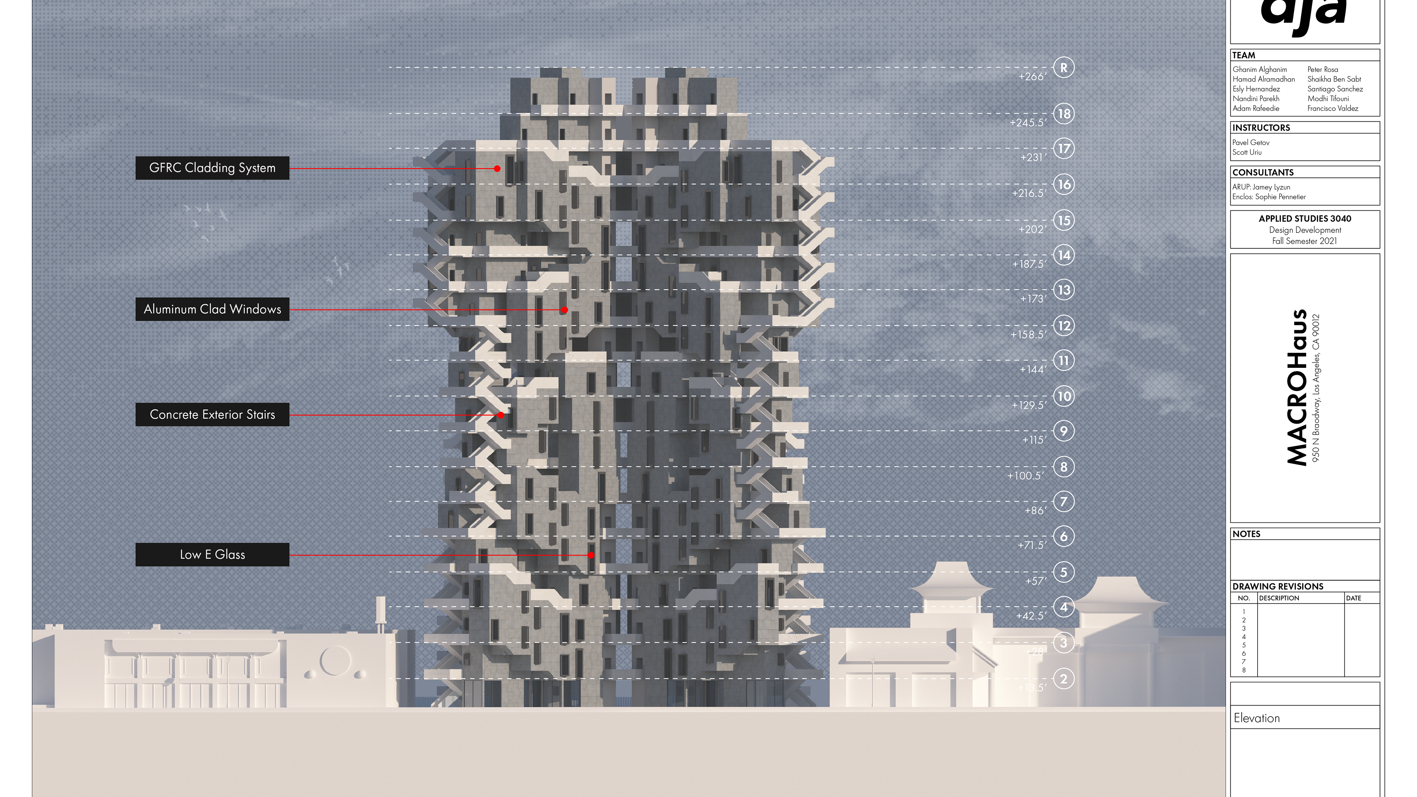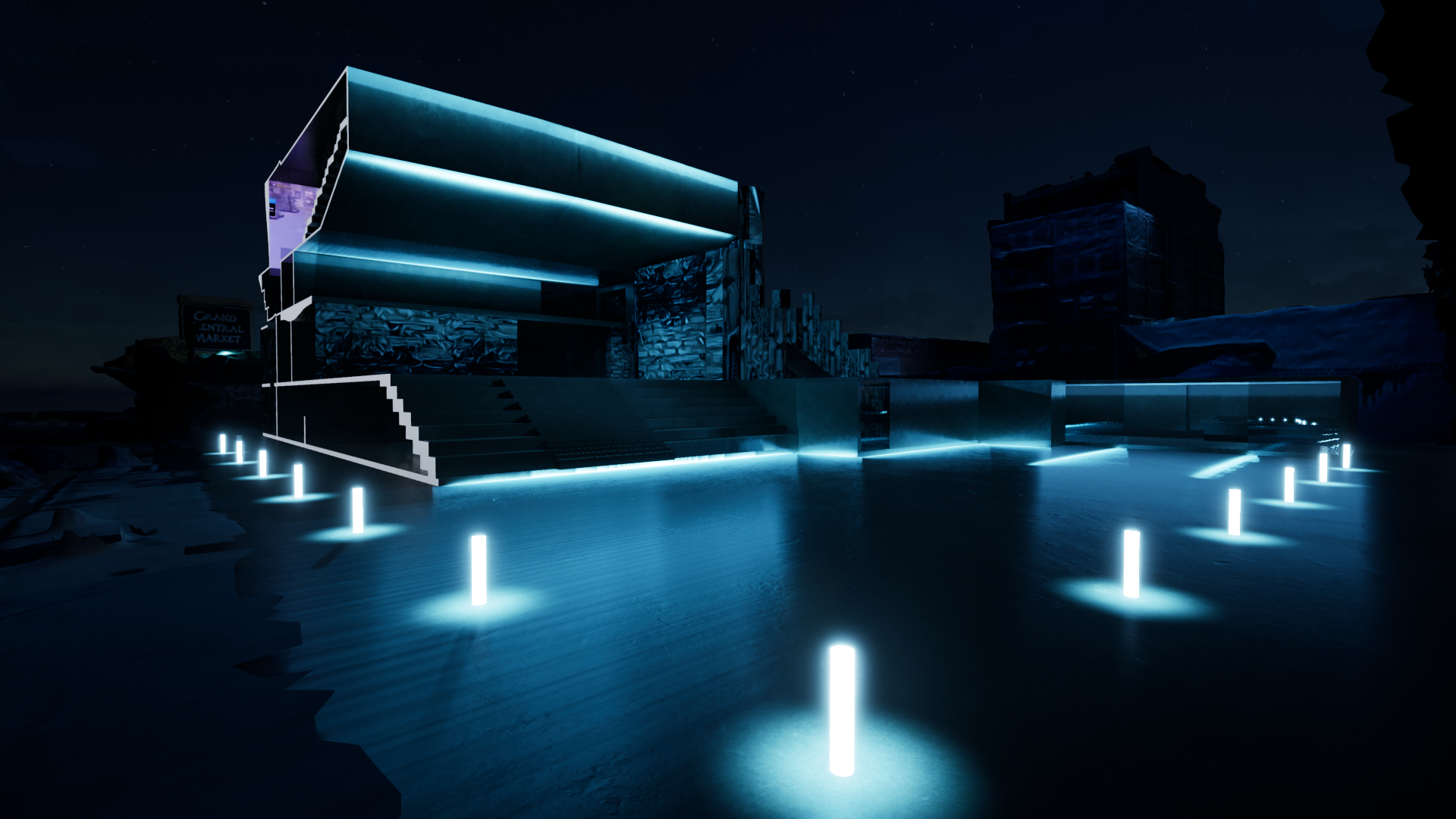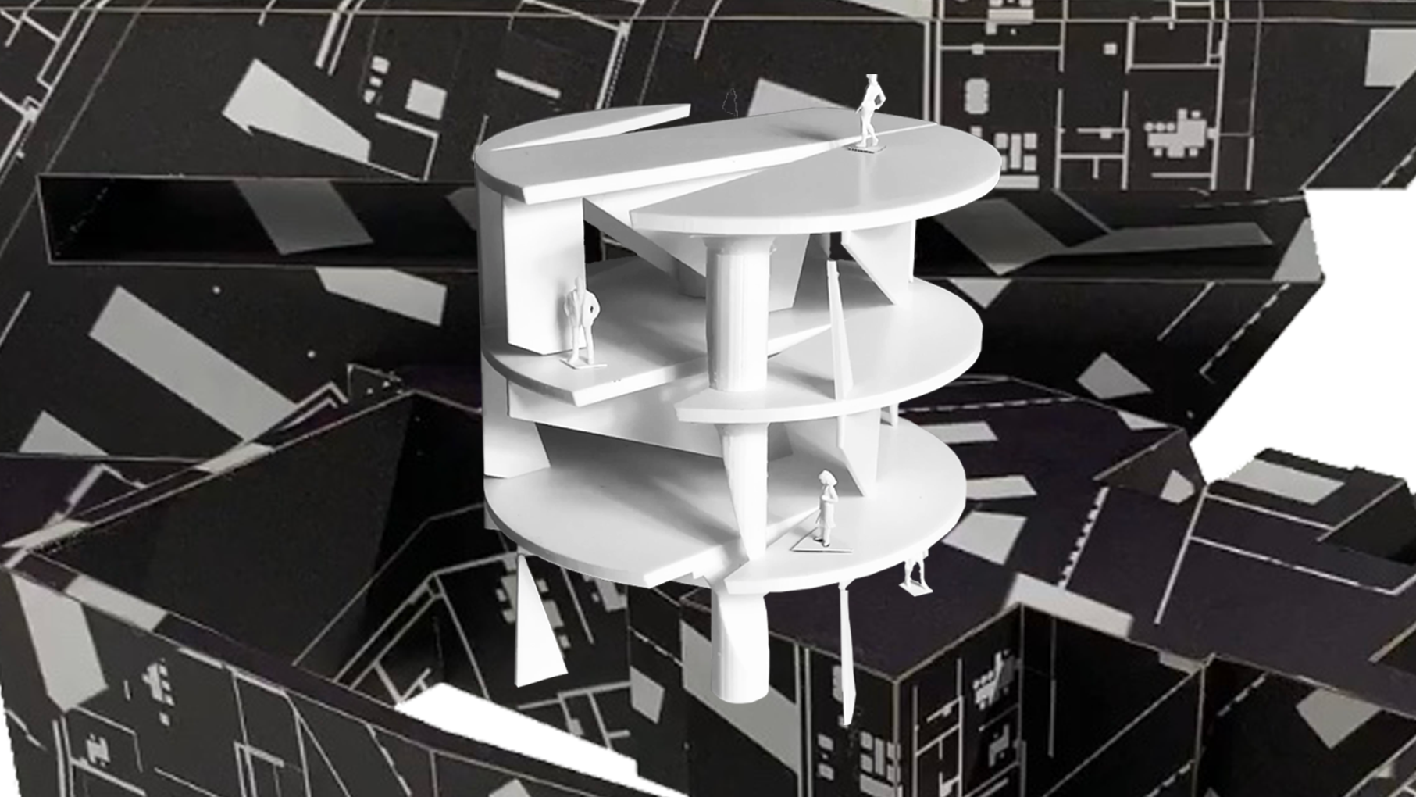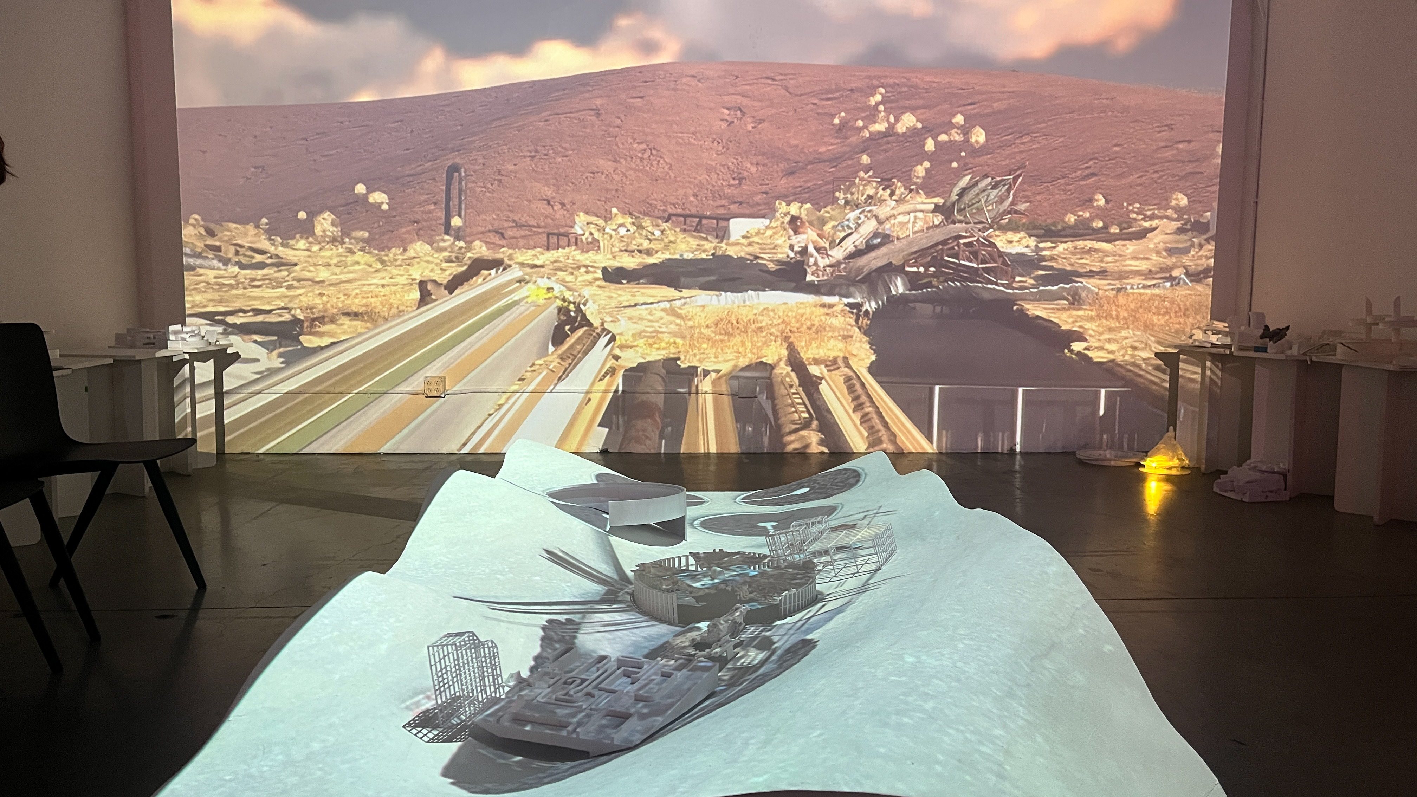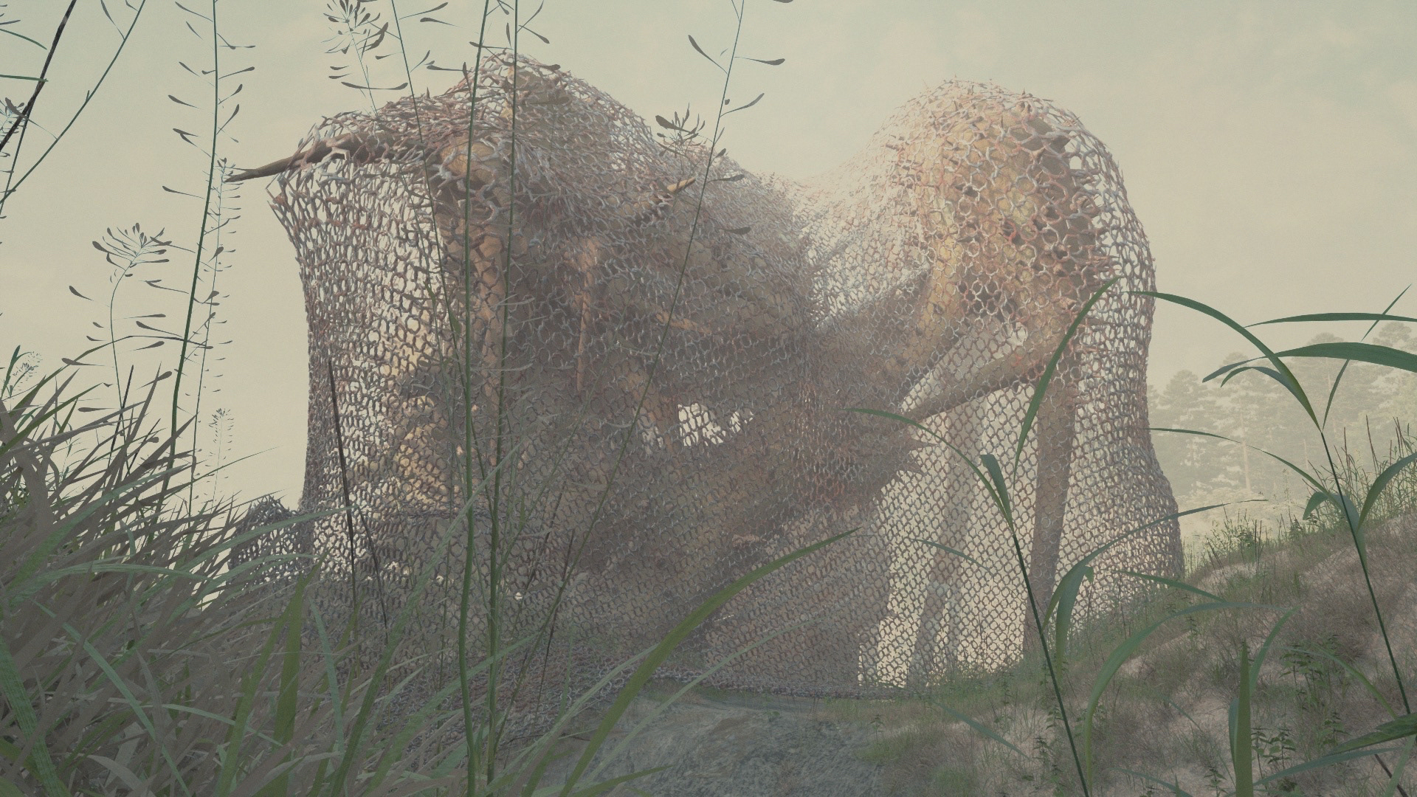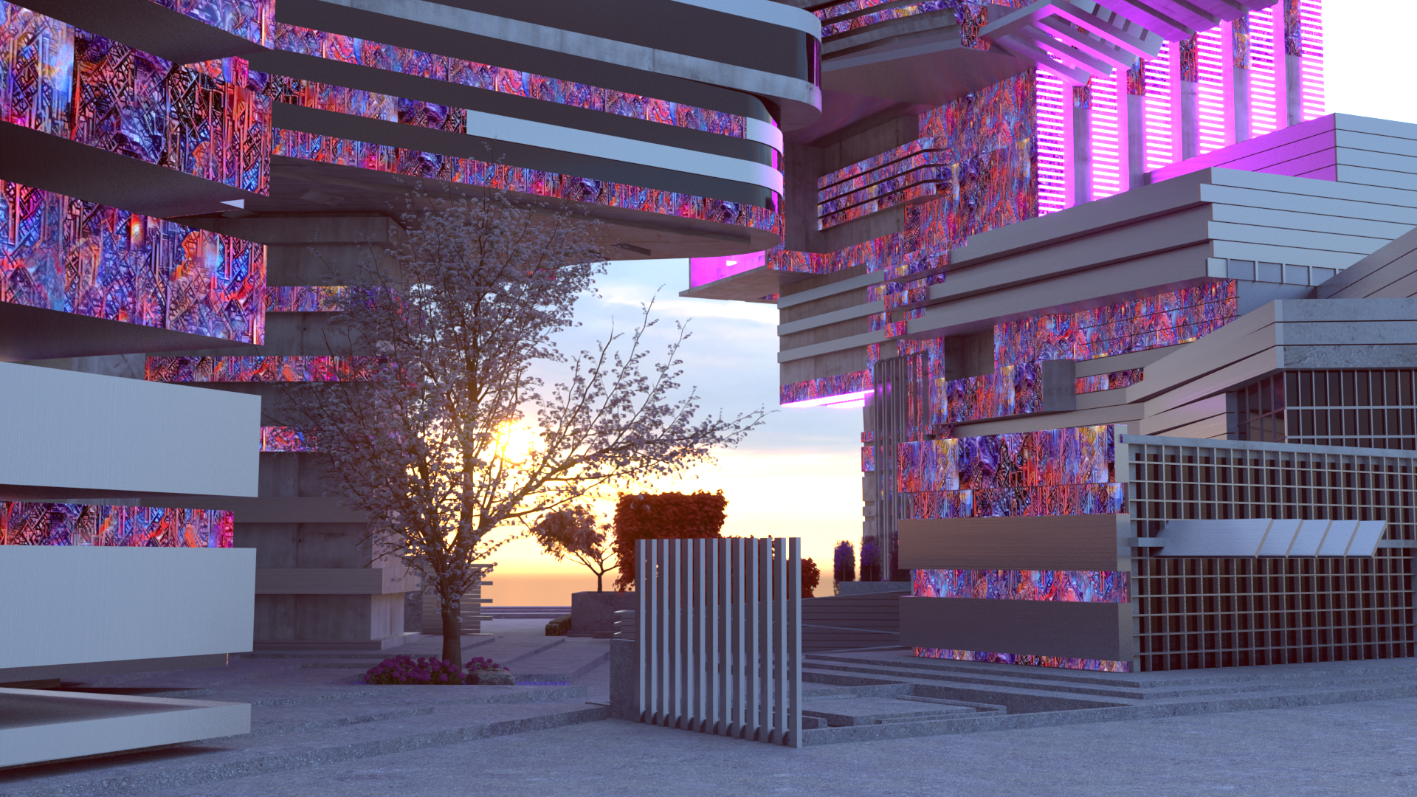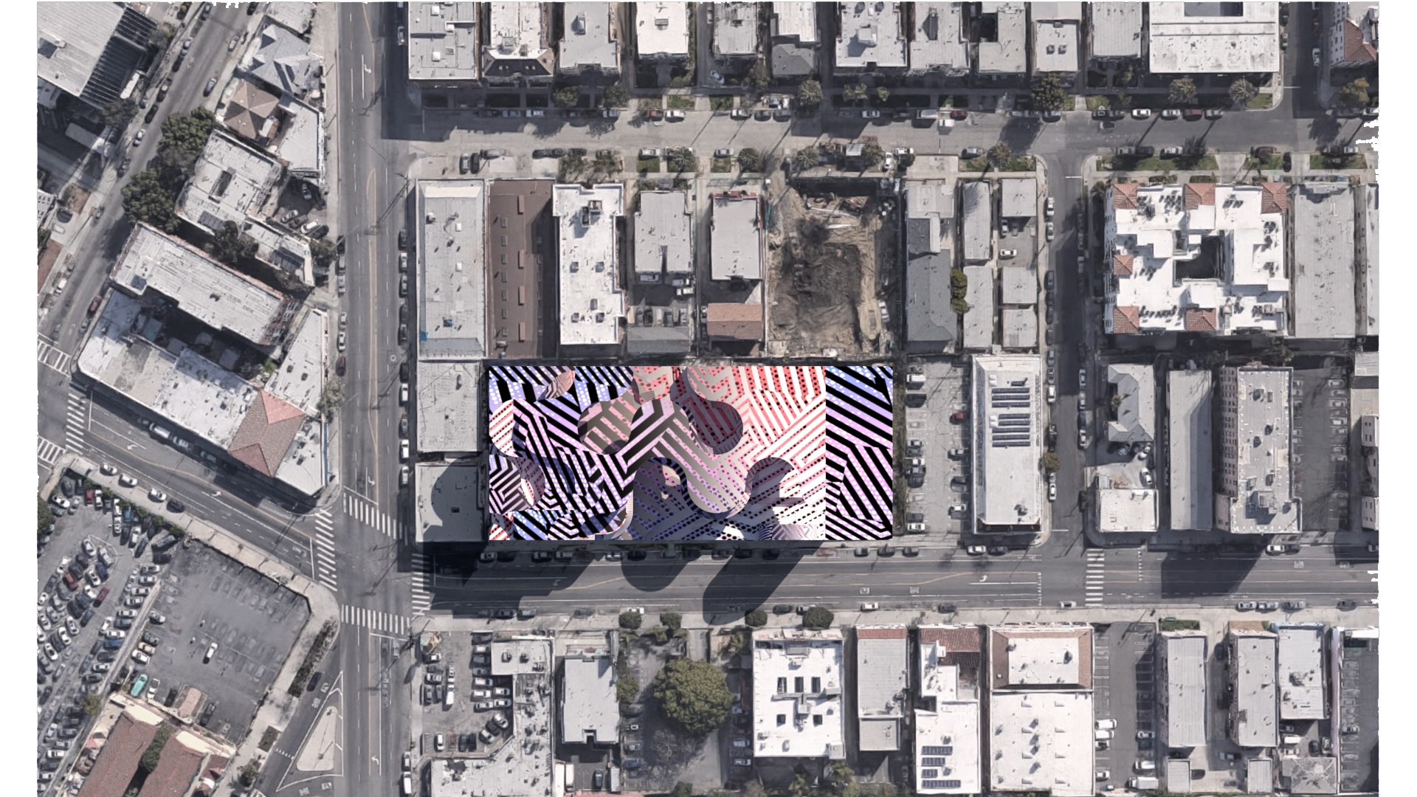Building upon the pedagogy I’ve learned prior, Paper Tower introduced me to the design problems of cellularity and repetition in an urban setting. This project imposed me to examine how architecture can mediate the relationships across three subtypes: scale, form, and tectonics. Tasked with developing integrated proposals for a somewhat large housing complex composed of micro units, I was encouraged to design into an existing urban conditions with an understanding of the dynamic and interdependent forces of economies, access, privacy, shared space, and infrastructure that shaped my proposal and its presence in LA.
The paper tower, which was derived from the Carmel Place mixed with the Twin/Triple Slabs, mimics a thin strip of paper that has been creased in thirds. This creates a tall vertical tower, a shared space in between, and an angled, over-hanging, short tower. The Paper tower features 242 micro housing units across 62 floors on both towers. These micro units range from 150 to 420 square feet.
The 2 towers are conjoined by a public retail courtyard space and is elevated from the ground to open up entrances for the general public and the residents living within the apartments
The tower floats over the site and has 4 main layers to create the form shown. The first being the exterior façade, then the core structure, the circulation, and lastly the interior façade.
The units were developed with the idea of disorienting the façade frame and panel tessellations, disguising the true unit layout.
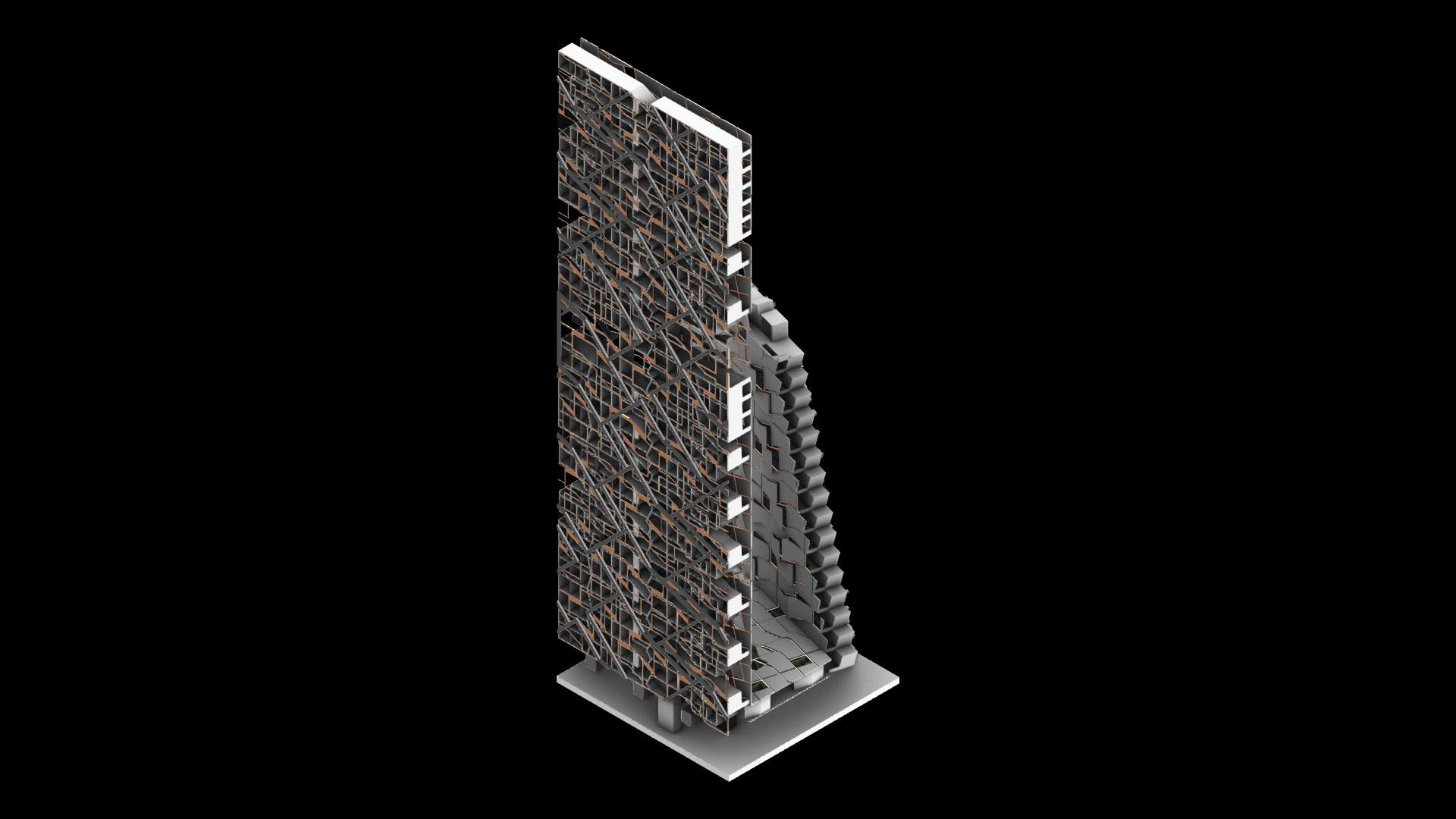
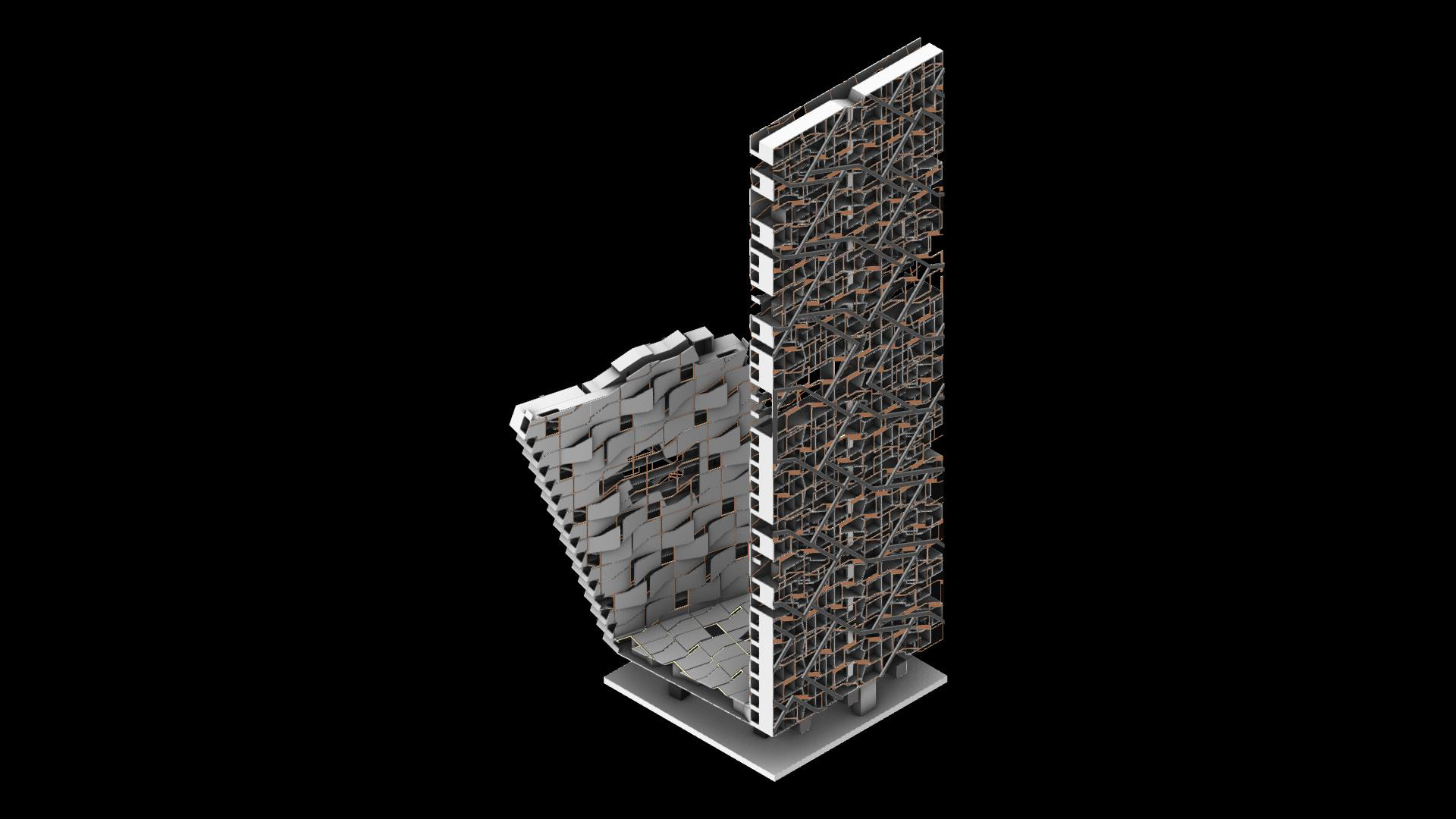
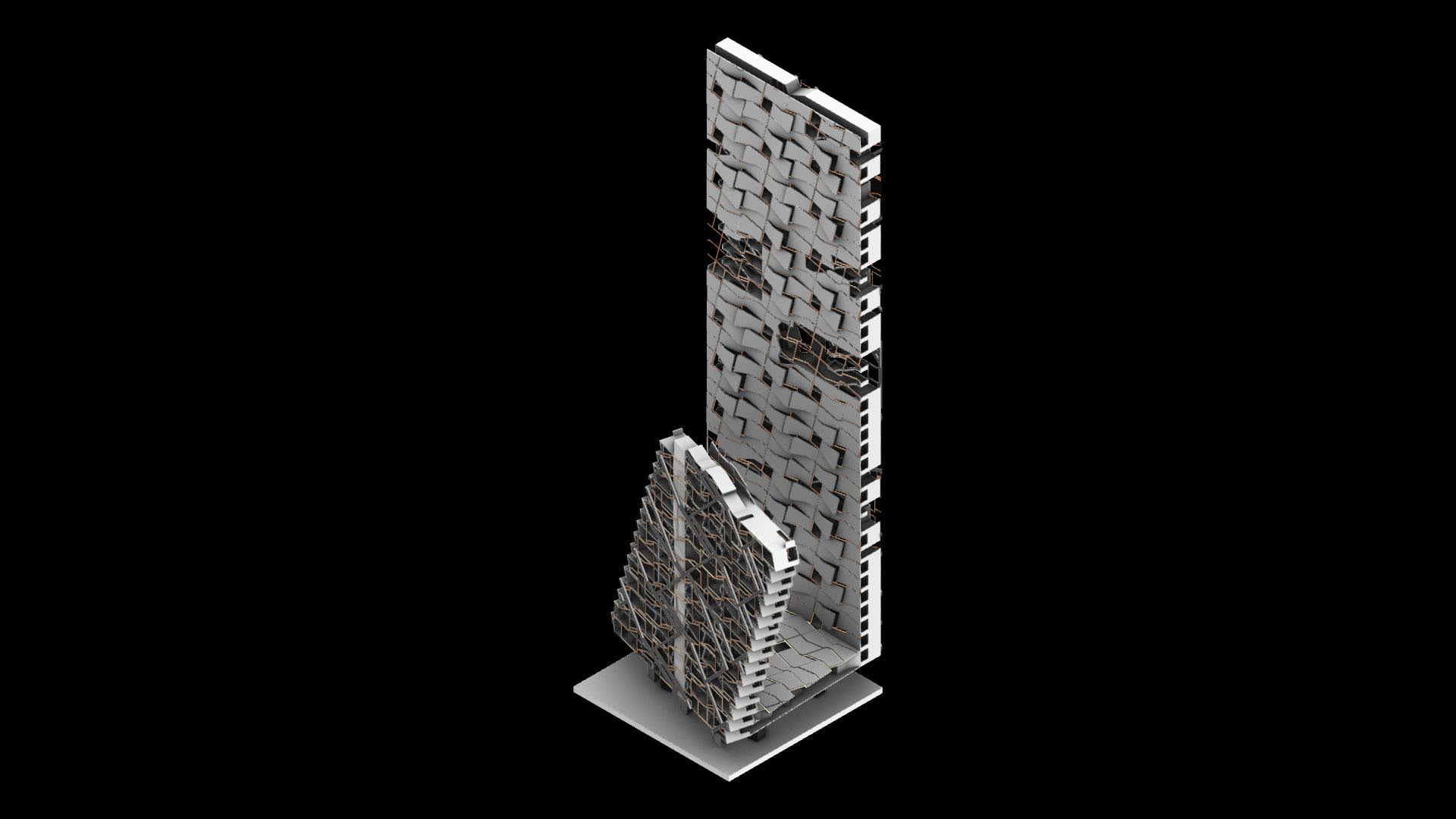
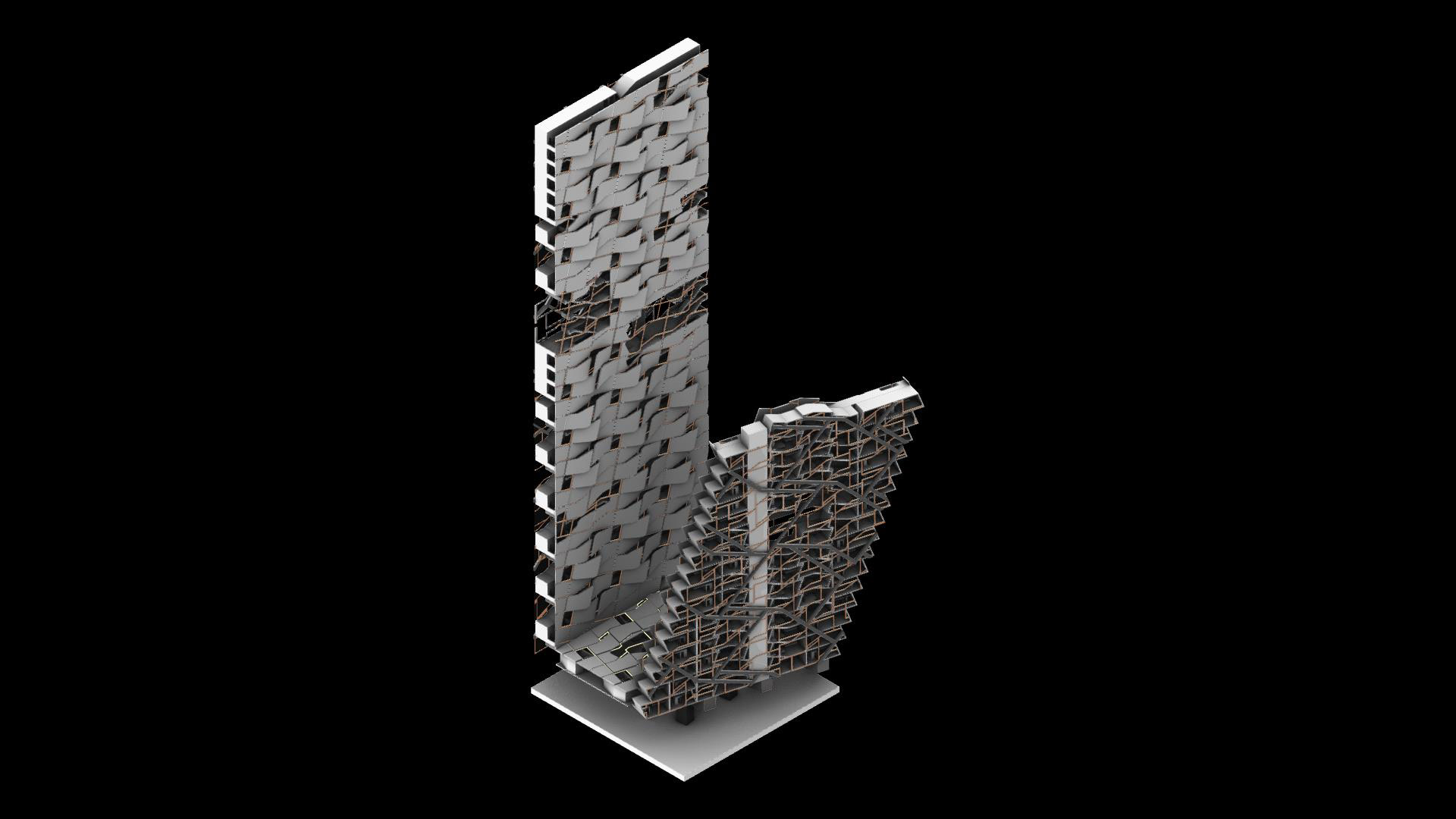
The Slanted Aesthetic of one tower and the slenderness of the other creates a unique transfiguration separated by common public space. This forms a unique element in the Chinatown skyline, wherein section, it expresses two floating thin paper towers, with a silhouette of the letter “J”
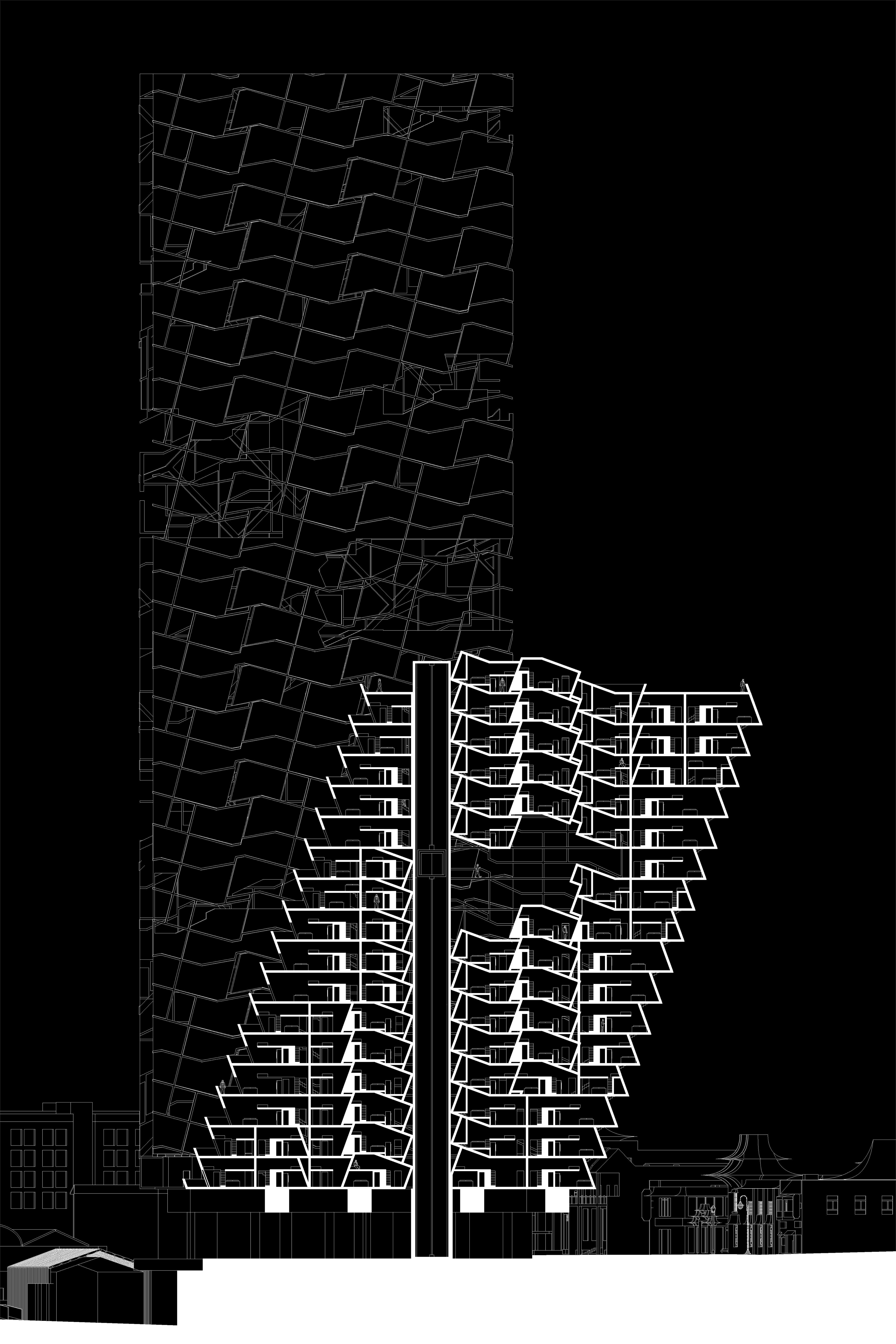
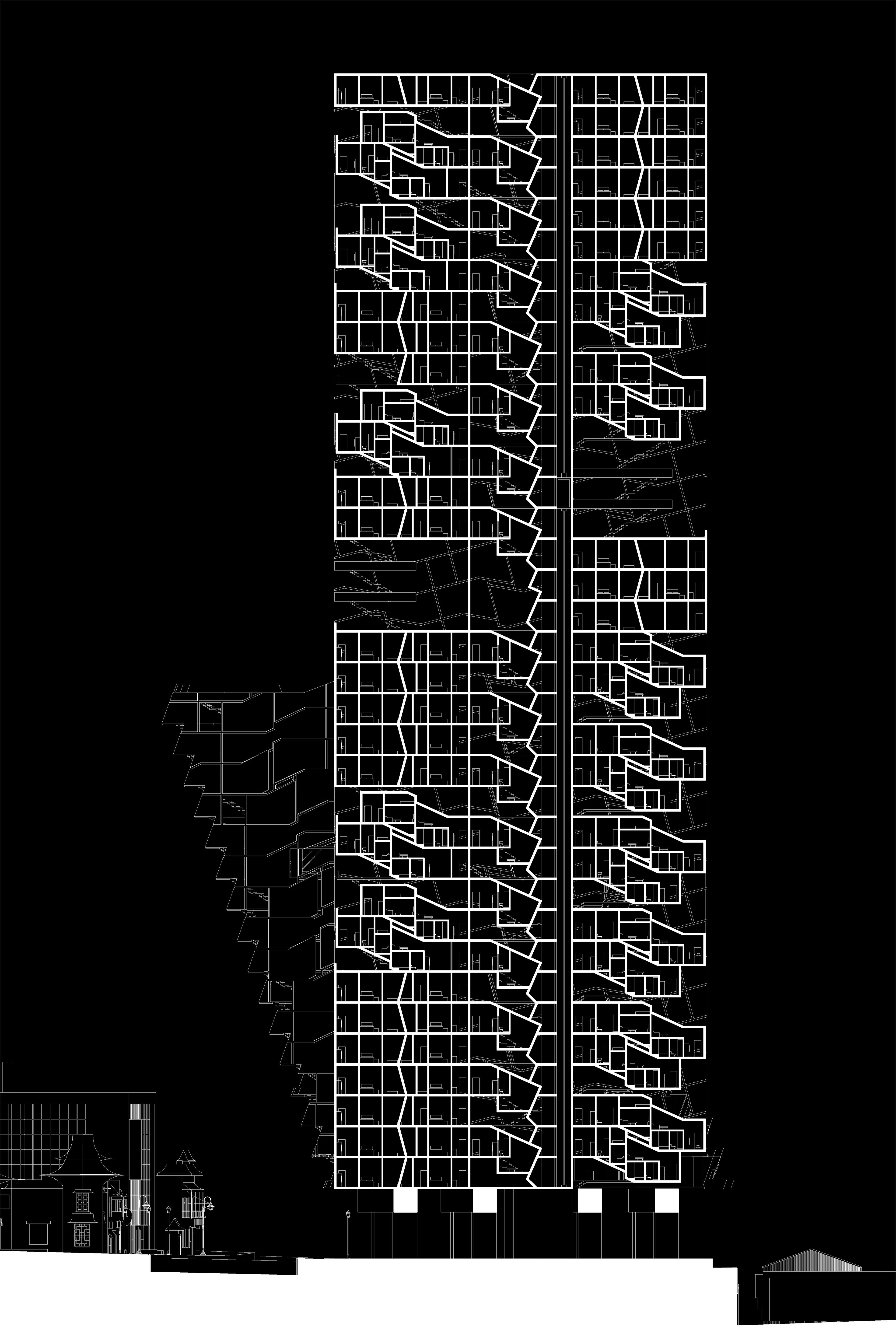
The Paper Tower intervenes with the architecture of Chinatown. It is meant to blend into the surrounding skyline of Downtown while simultaneously protruding from its surrounding environment in Chinatown. The Paper Tower creates the possibility to create high-density micro-housing, amenities, and public space.
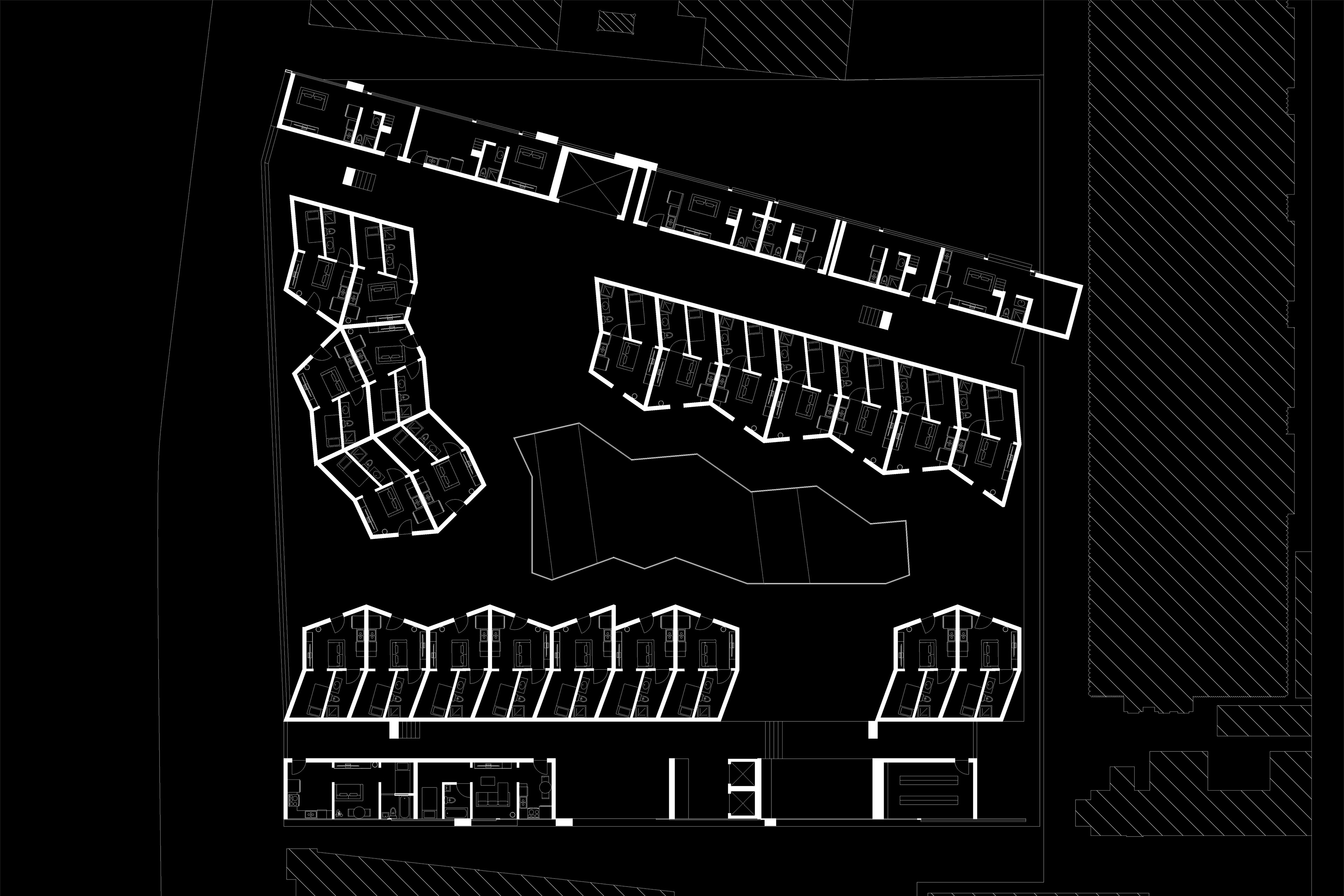
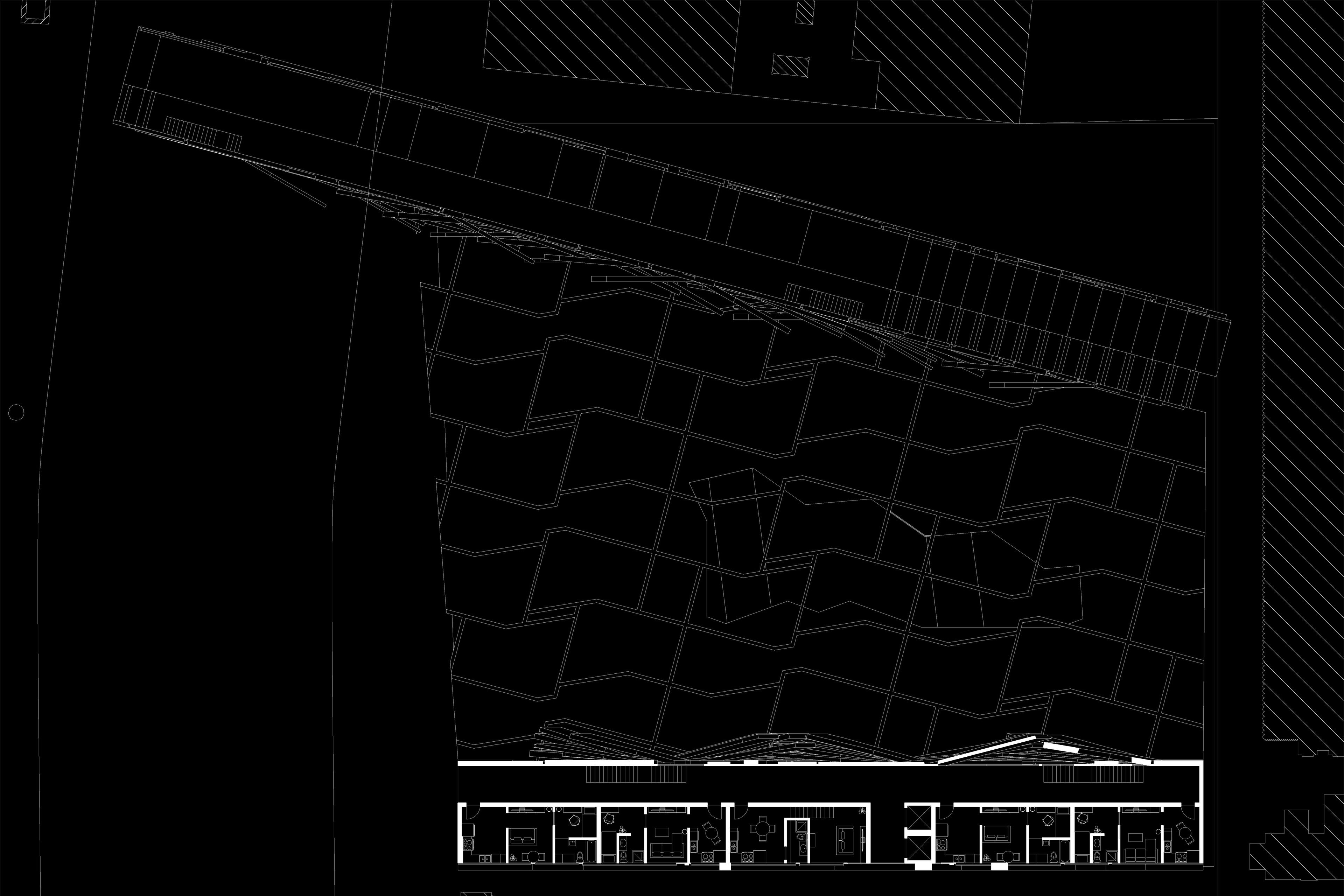
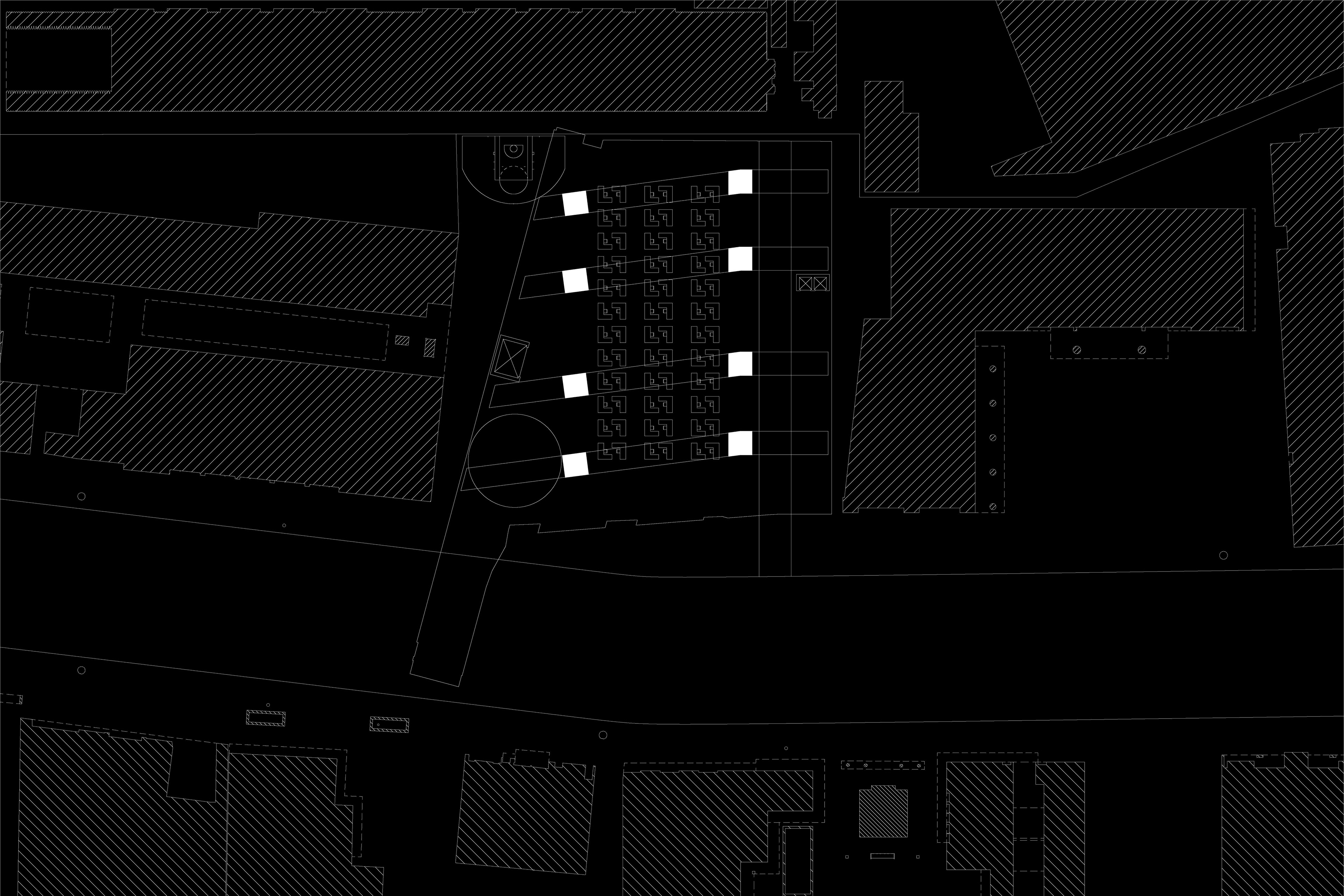
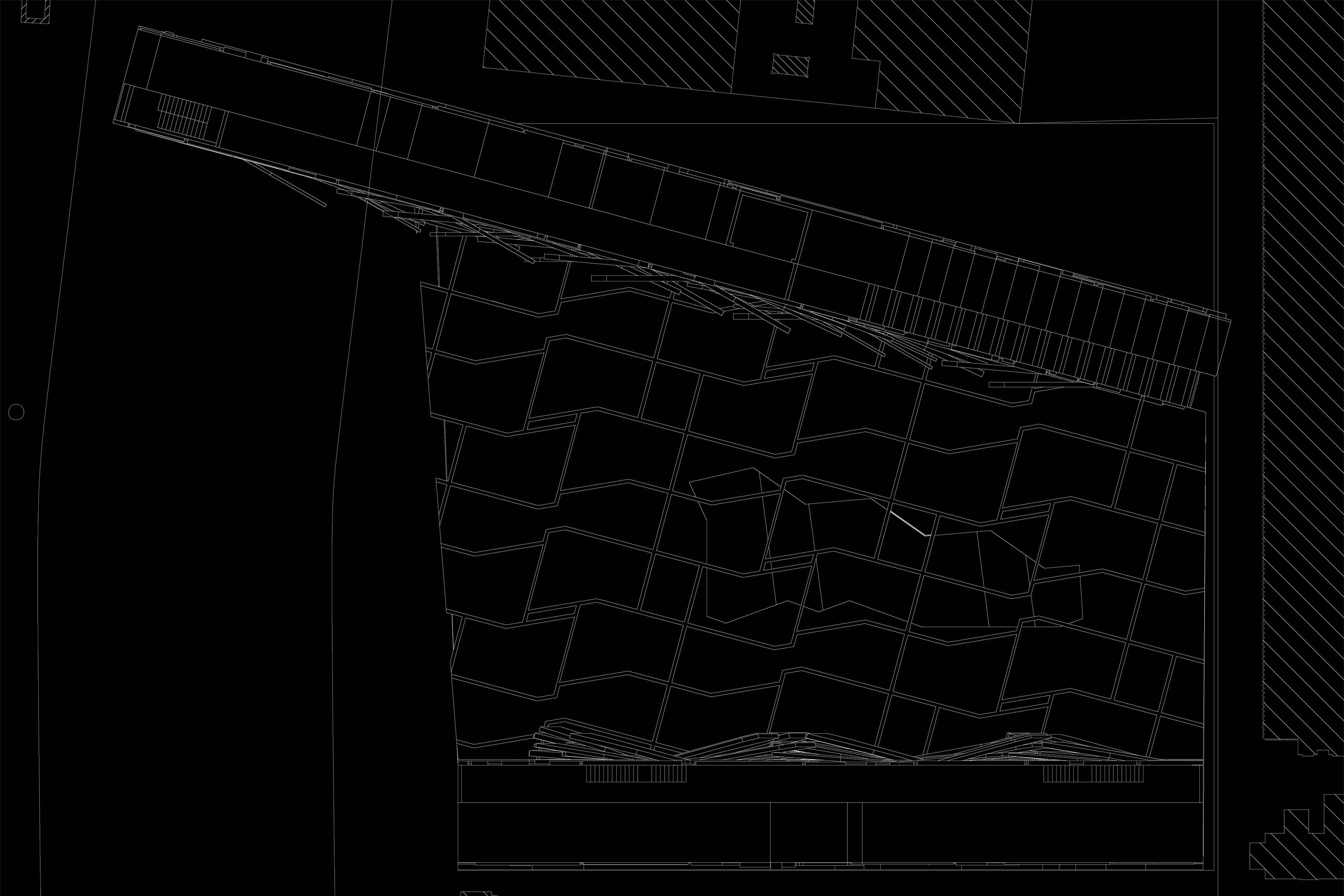
In collaboration with Ghanim Al Ghanim

