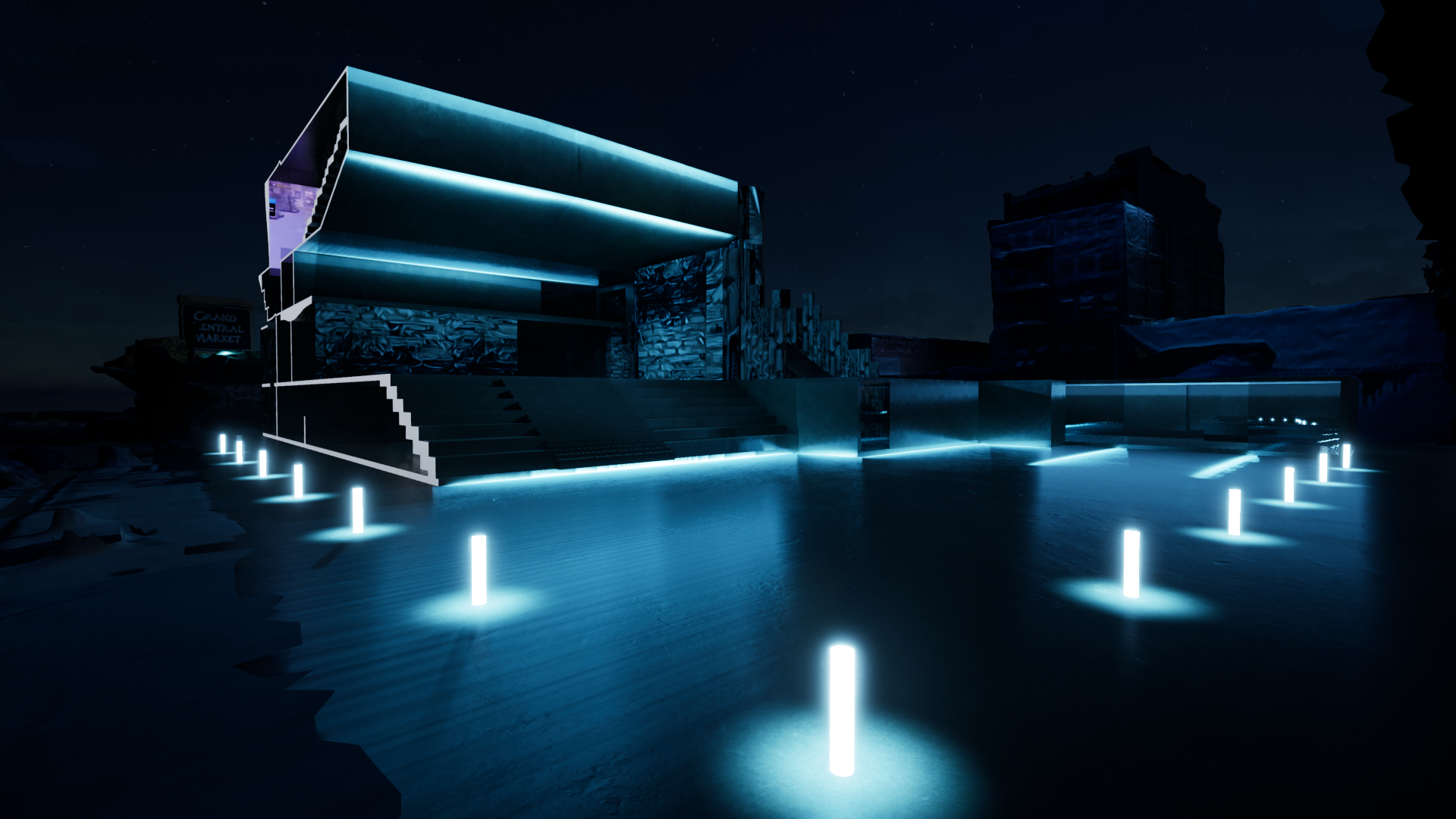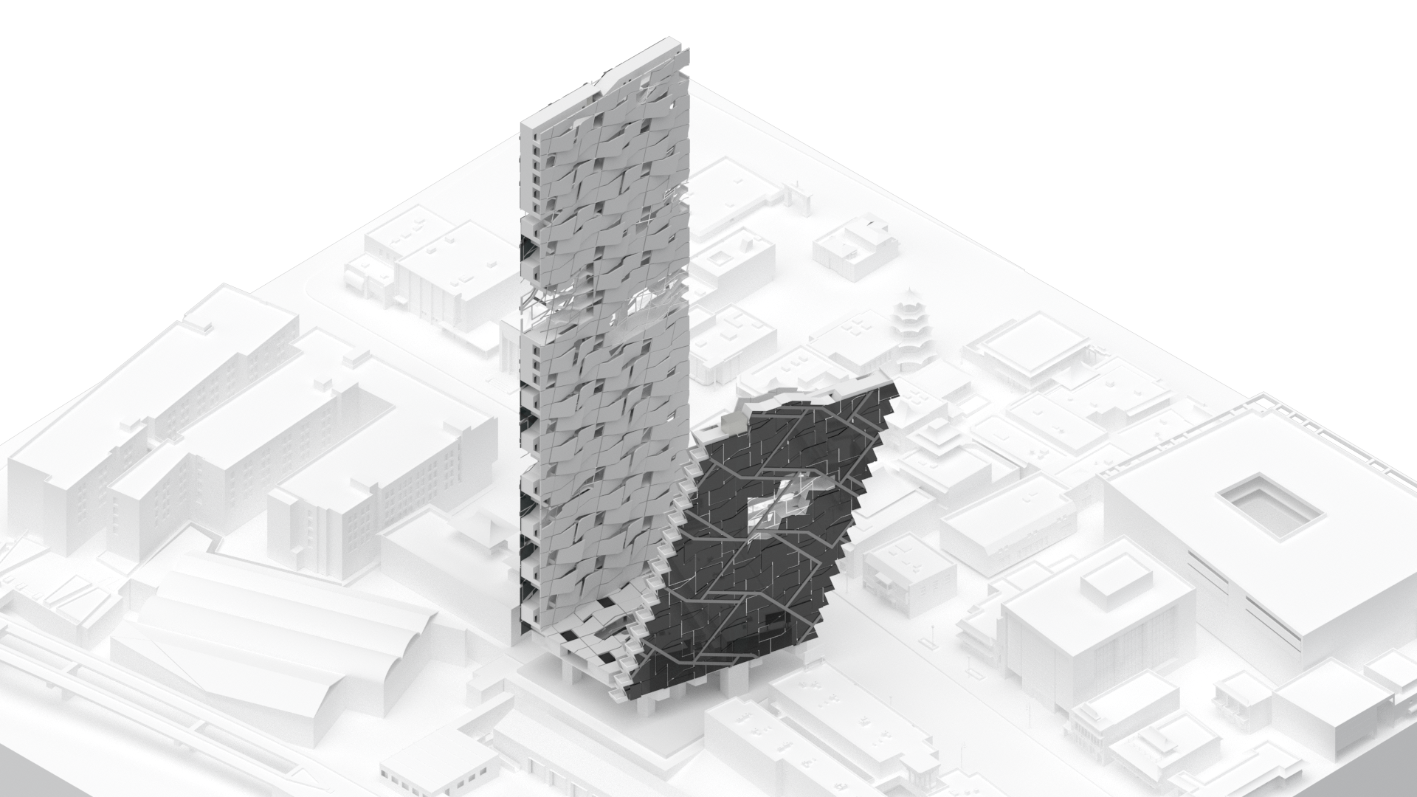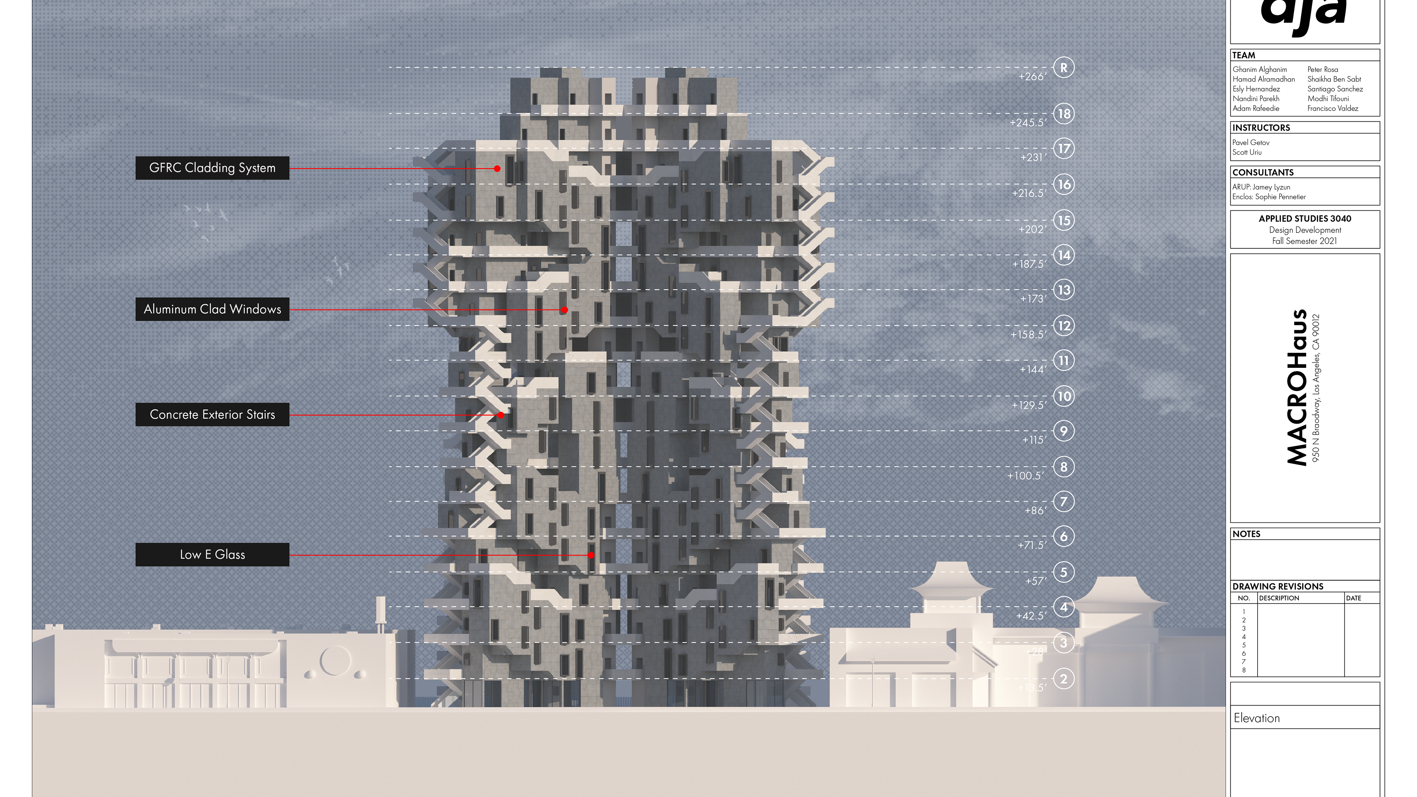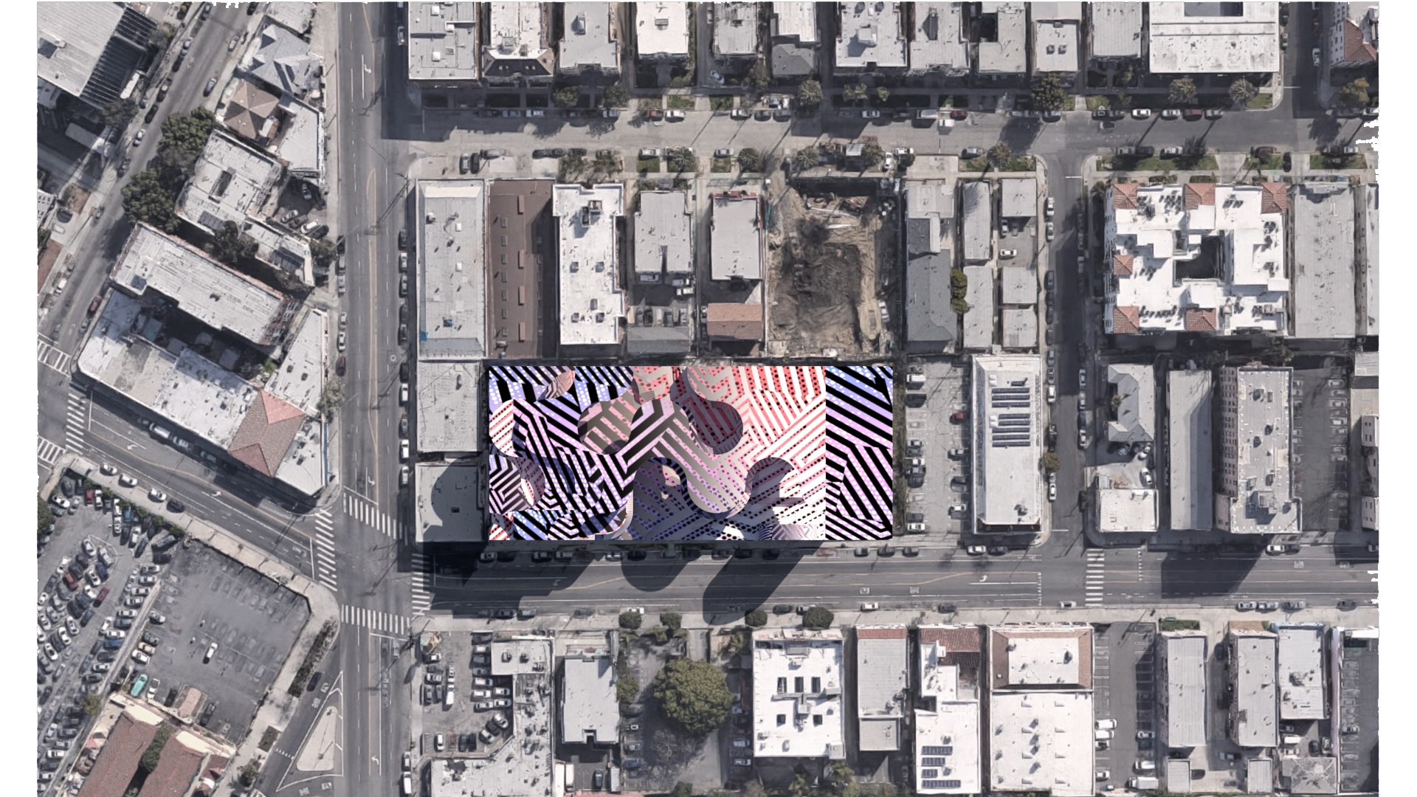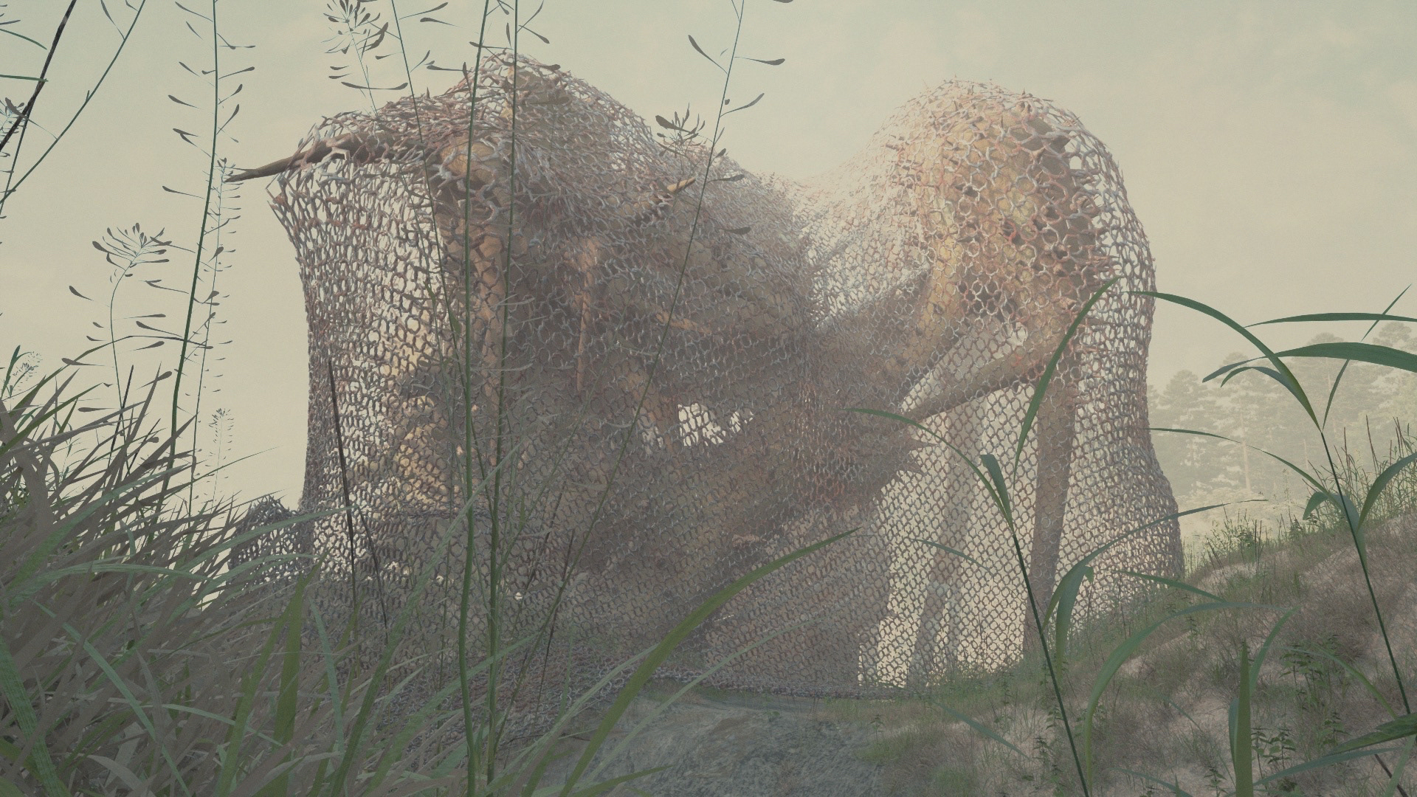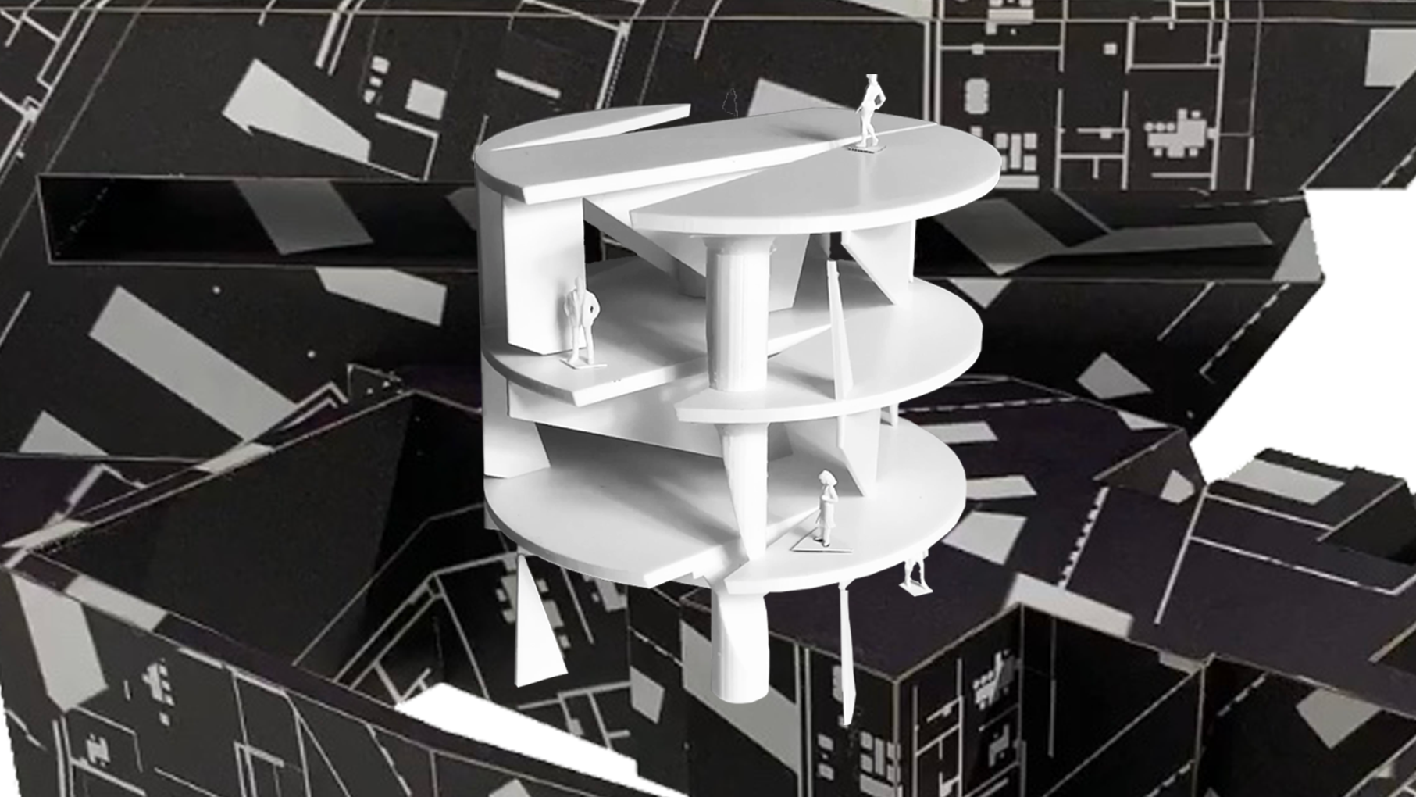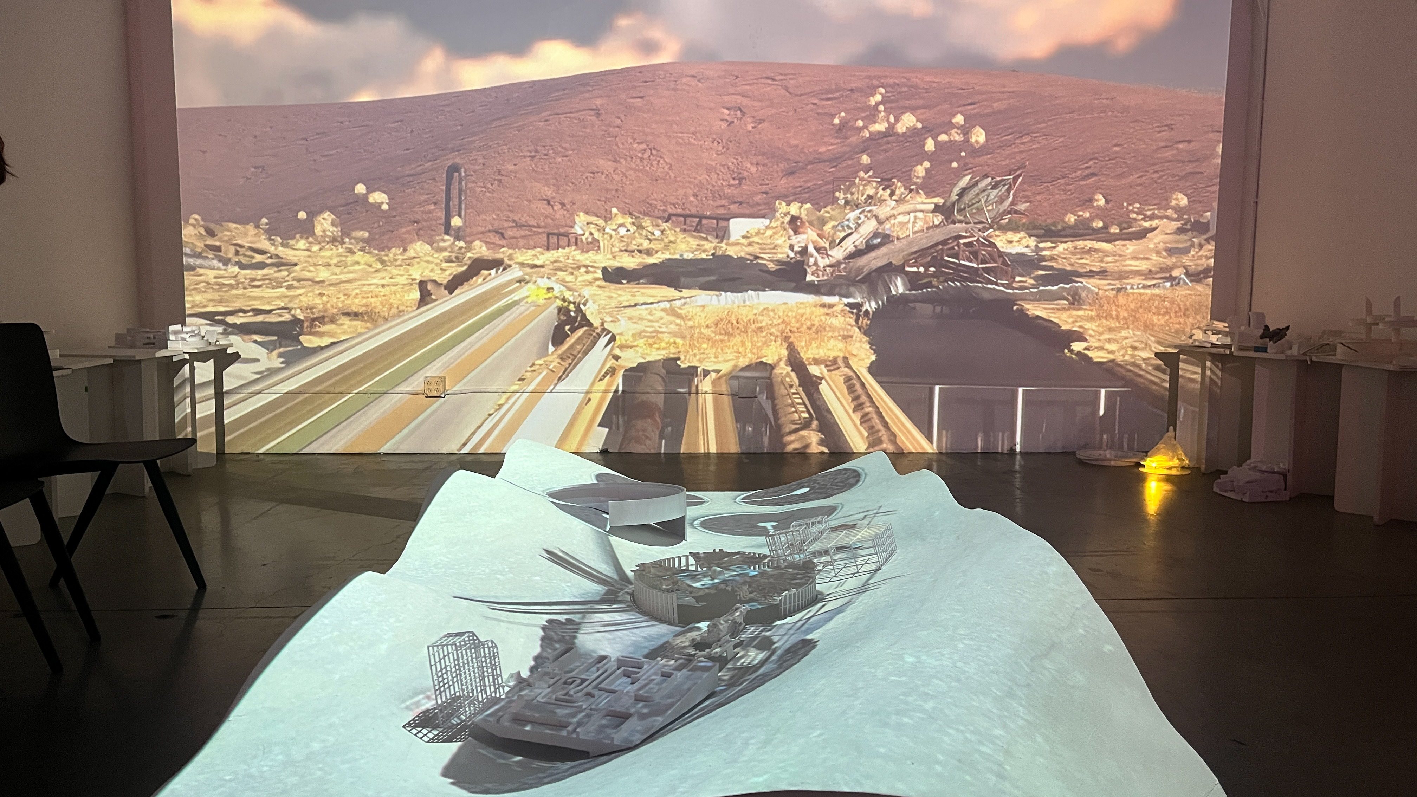The NEO college of Art & Design is a series of stacked courtyards that ascends in a stepping motion, in which the exposure of mass correlates with the plans’ leveling. The main goal of the approach we pursued when designing the campus was to keep the scale of our building by shedding the mass in specific ways creating open space throughout the massing
The campus’ vertical courtyards are arranged in a way that each program core has equivalent access to these areas. In addition, courtyards can be observed being generated as the campus steps up in each level. This stepping up forms a ring-like massing when observed from a bird’s-eye view, with a series of terraces scattered throughout the campus. This ring embraces the main courtyard beneath, which is composed of extracted tectonic features on the massing, varying in height, size, and divisions.
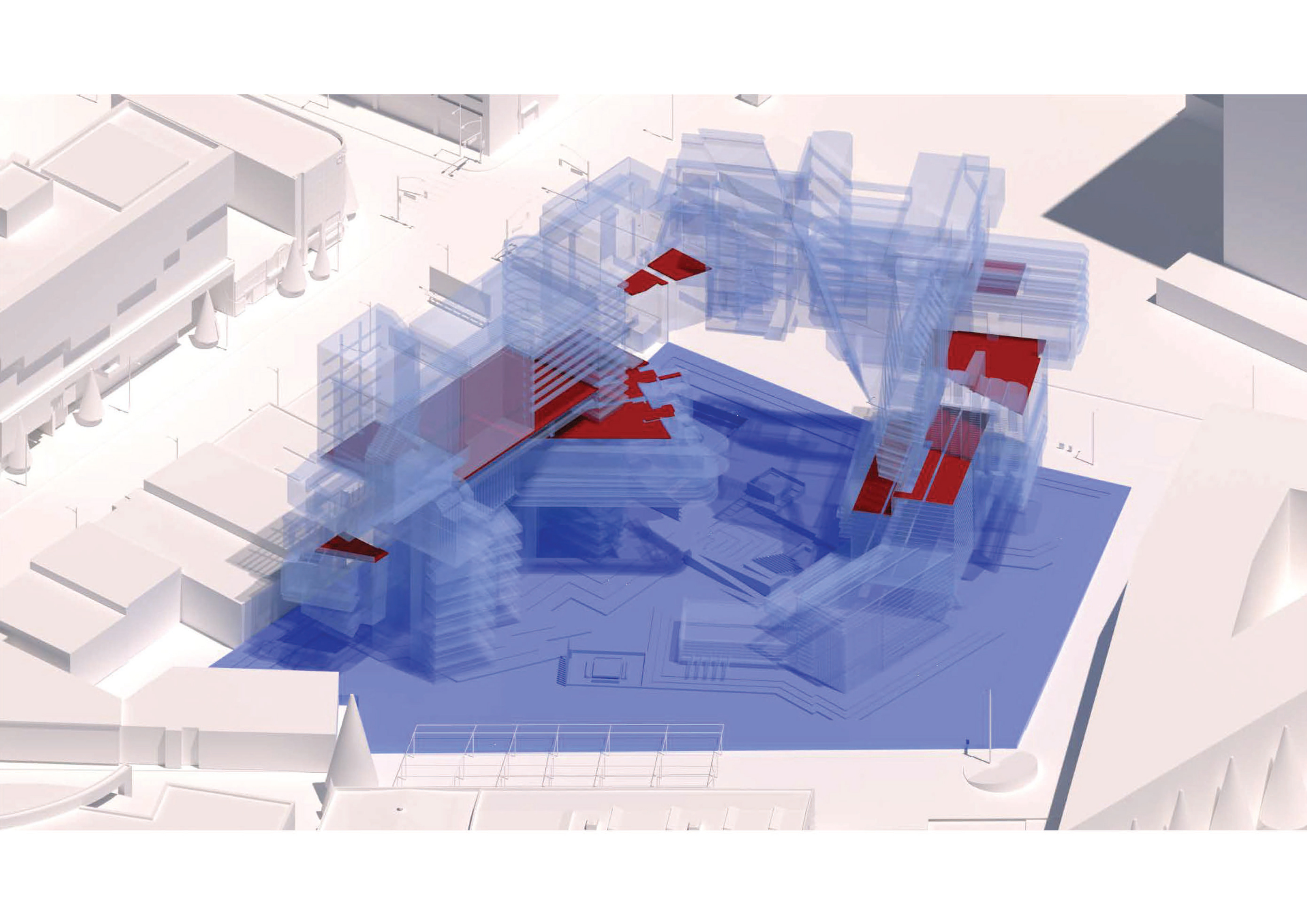

The campus is organized in a method that reflects upon the generation of the tectonics, which is centered around the subject of vertical and horizontal organization. The campus is divided in a manner where the Housing and School are isolated from each other and are then bridged in the upper levels through shared amenities. Cores hidden within the giant massing enforces the connection of the ground to the top of the campus via lateral access points, while programs are connected to these cores and are also accessible in a longitudinal manner.
The extraction of details from the surrounding environment has driven the project to its current course, in which the project reflects the grains, gridding, indentation, and repetition of the facade details throughout DTLA. It stands out from the surrounding site environment due to its intense brutalist nature, setting an exclamatory statement into its protrusion of the skyline..
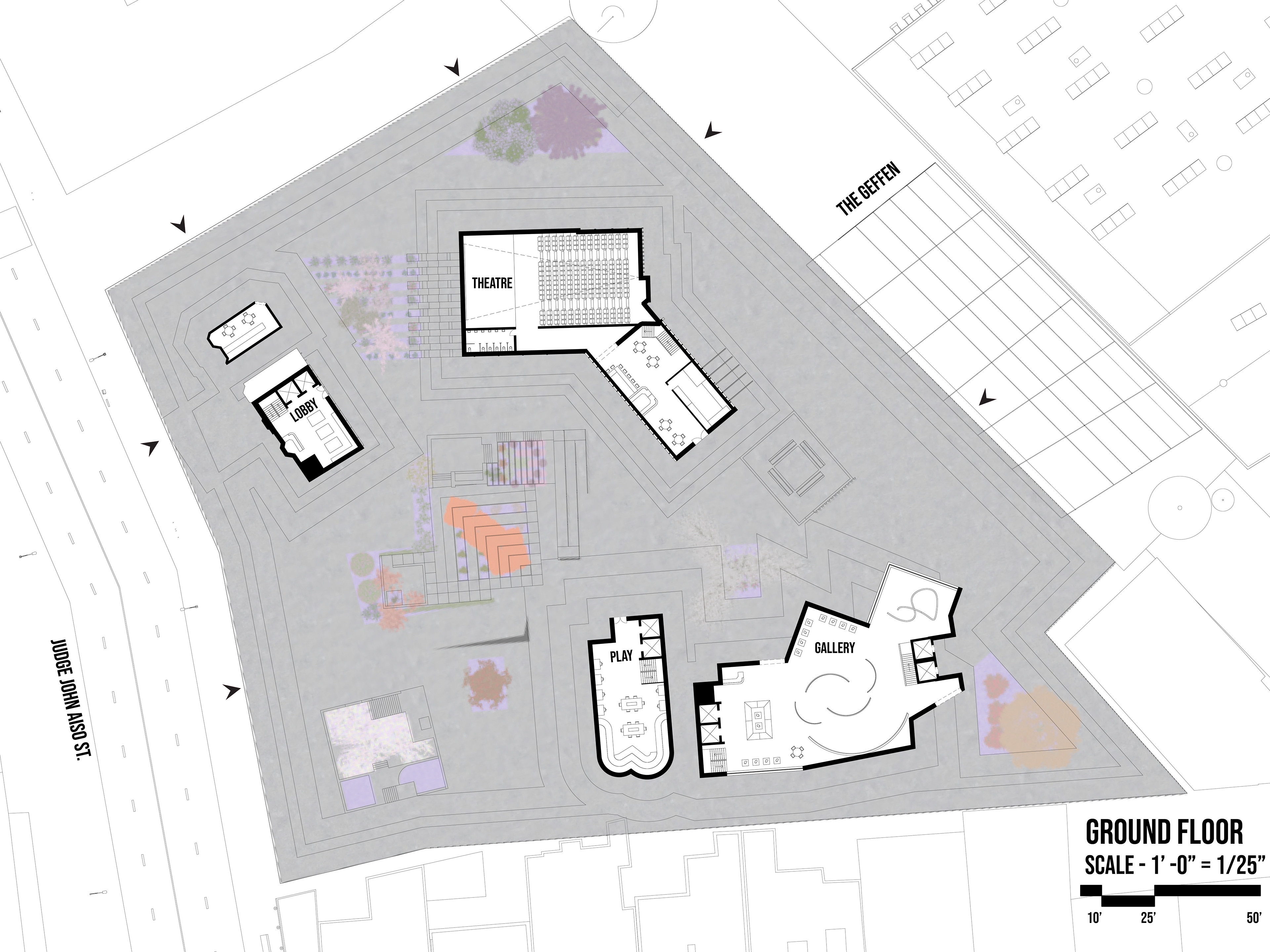

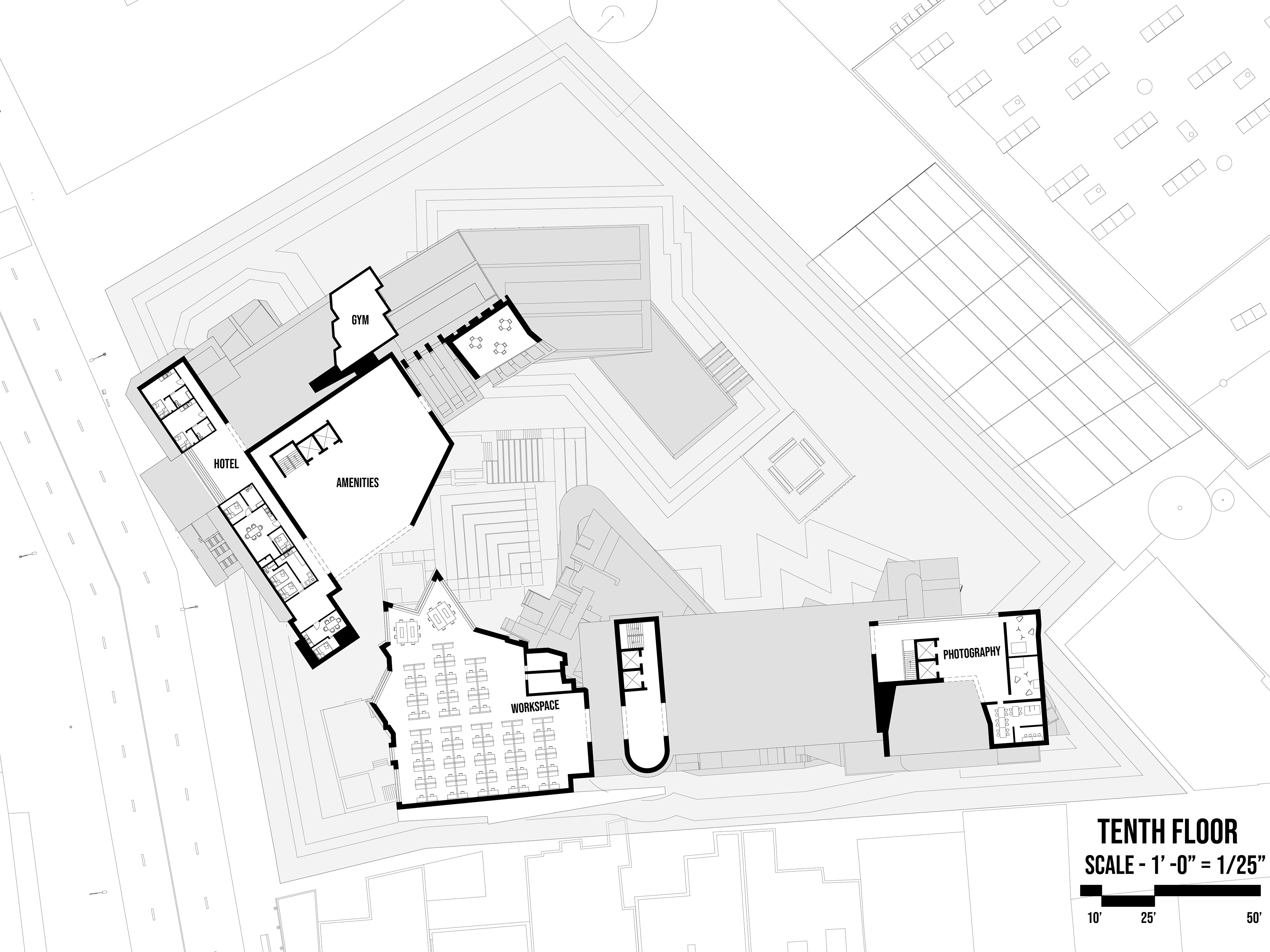
The ground floor features an open style courtyard with several private pockets and grand open spaces enticing people to explore the space. The ground floor contains the main theater as well as gallery and lounge spaces. As we go up in levels, we can identify the vertical growth of the building as it beings to step up and reorient itself. The sixth floor plan contains the housing and the tv garden space on one side of the building, with the library and classrooms on the other. As the campus finally starts to connect on the 10th floor, it forms the final step on the stack, where new courtyards are generated, overlooking South of Downtown Los Angeles
The grand courtyard is approachable from all directions that are directly connected to the main streets of Judge John Aiso, and East First Street. With that in mind, the dweller is provided with three main passageways to reach the center, which are all under the cantilevering step-up massing. The Geffen, on the other hand, is parallel to the initiate steps of the massing, in which the relationship of the dweller to the verticality of the massing is replaced with a void.
The stepped section of our campus cuts through multiple programs of the building. The stepping up process can be seen taking place here on the right as the orientation of the massing creates open areas as it goes up. The section also features grand cantilevers overlaid with the tectonic features of the massing as well as openings for circulation on the ground level
The utilization of shearing, stacking, slicing, and glitching were used to combine the details into a unified aggregate massing. The ability to reflect a project onto its surrounding tends to be via the semiotics and graphics represented on the building, which led to the idea of representation, specifically in the massing, to evolve into a physical level rather than solely graphical.


The product of these curated aggregated chunks approaches an illusory manner, where the angled-step-up form activates its unique features when observed from the worms-eye view. The structure can be observed within this image turning from its original form into a horse-shoe form, with cantilevering gardens provided for the building rather than for the interaction of the dweller
Some of vegetation found throughout the site express a relationship to the textures within their close proximity in a leaf-scale level to reinforce the colors extracted from the massing.
The main theater within the massing can be considered as a derivative of Nam June Paik’s TV Garden, where the concrete and metal walls that are embraced with the Animated LED Panels are intruded within by a large series of vegetation patches on the floorplates and walls, cornering the screens and the dwellers, forcing an interaction to circulate throughout the space. Challenging the interactions of the viewers is an integral aspect to this theater.
In collaboration with Ghanim Al Ghanim


